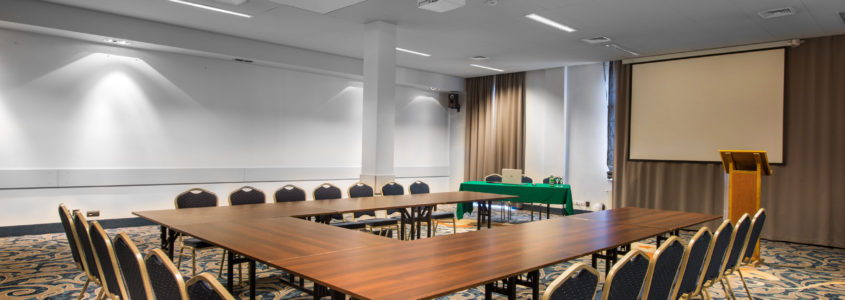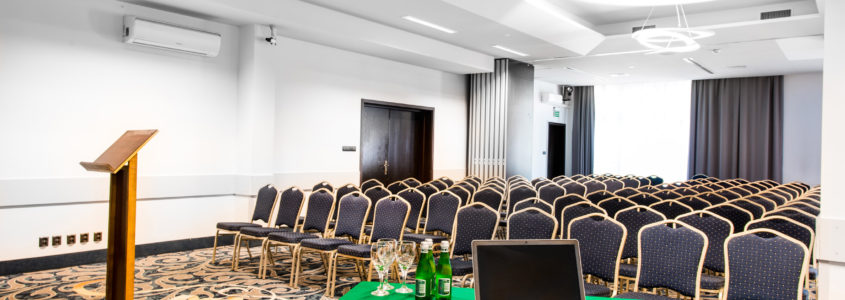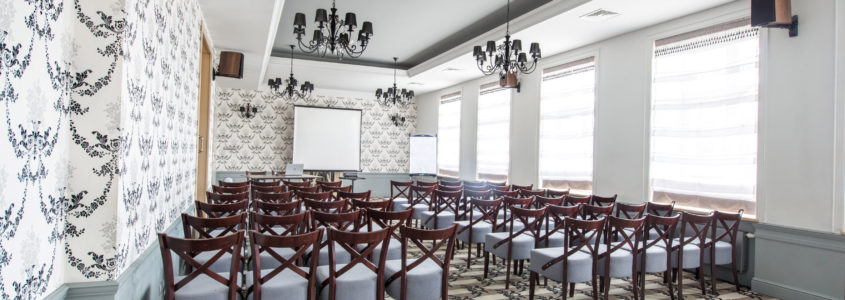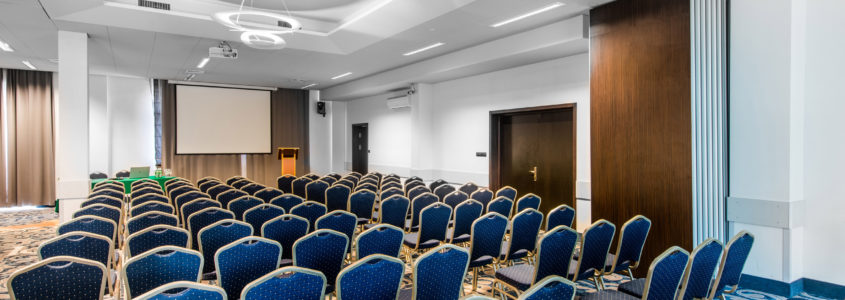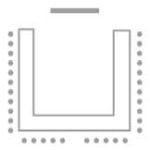Hotel Wileński invites you to organize:
- business meetings,
- trainings,
- conferences,
- integration events,
- workshops,
- and all other events tailored to your needs!
Why is it worth organizing your meeting with us?
Due to easy access, competitive prices and professional service! We approach each event individually and guarantee the highest quality that meets your expectations! Our intimate hotel in a tenement house in the Old Town is a unique place for a successful company meeting. The hotel is easily accessible by car and public transport.
We have 5 conference rooms that can accommodate up to 150 people. Each room is equipped with multimedia equipment and fast wireless Internet. There is a private parking lot for 15 cars next to the hotel.
Below, detailed information about our conference rooms: area and arrangement possibilities.

Room 1
Area 150 m2
Length 15 m
Width 10 m
Height 4 m

Room 2
(Separated – big)
Area 105 m2
Length 10,5 m
Width 10 m
Height 4 m

Room 3
(Separated – small)
Area 45 m2
Lenght 10 m
Width 4,5 m
Height 4 m

Room 4
Area 40 m2
Length 8 m
Width 6 m
Height 4 m
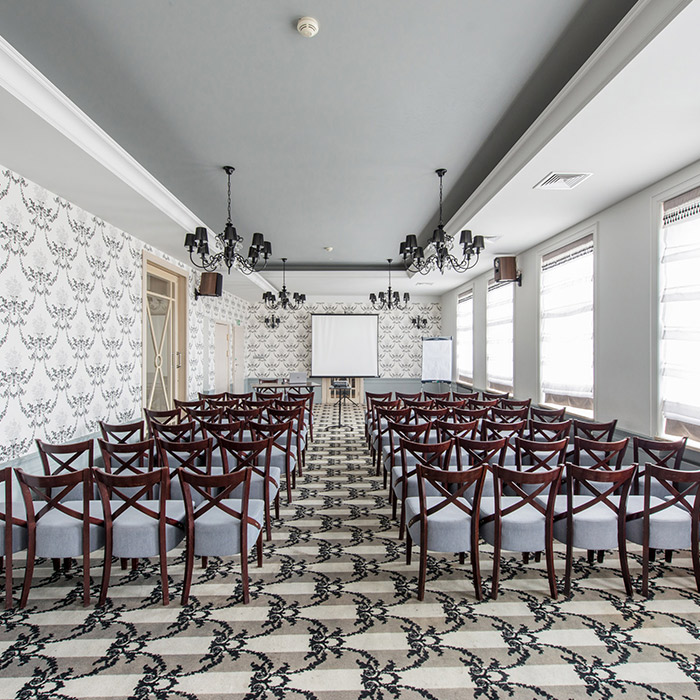
Platynowa
Area 100 m2
Length 20 m
Width 5 m
Height 4 m



